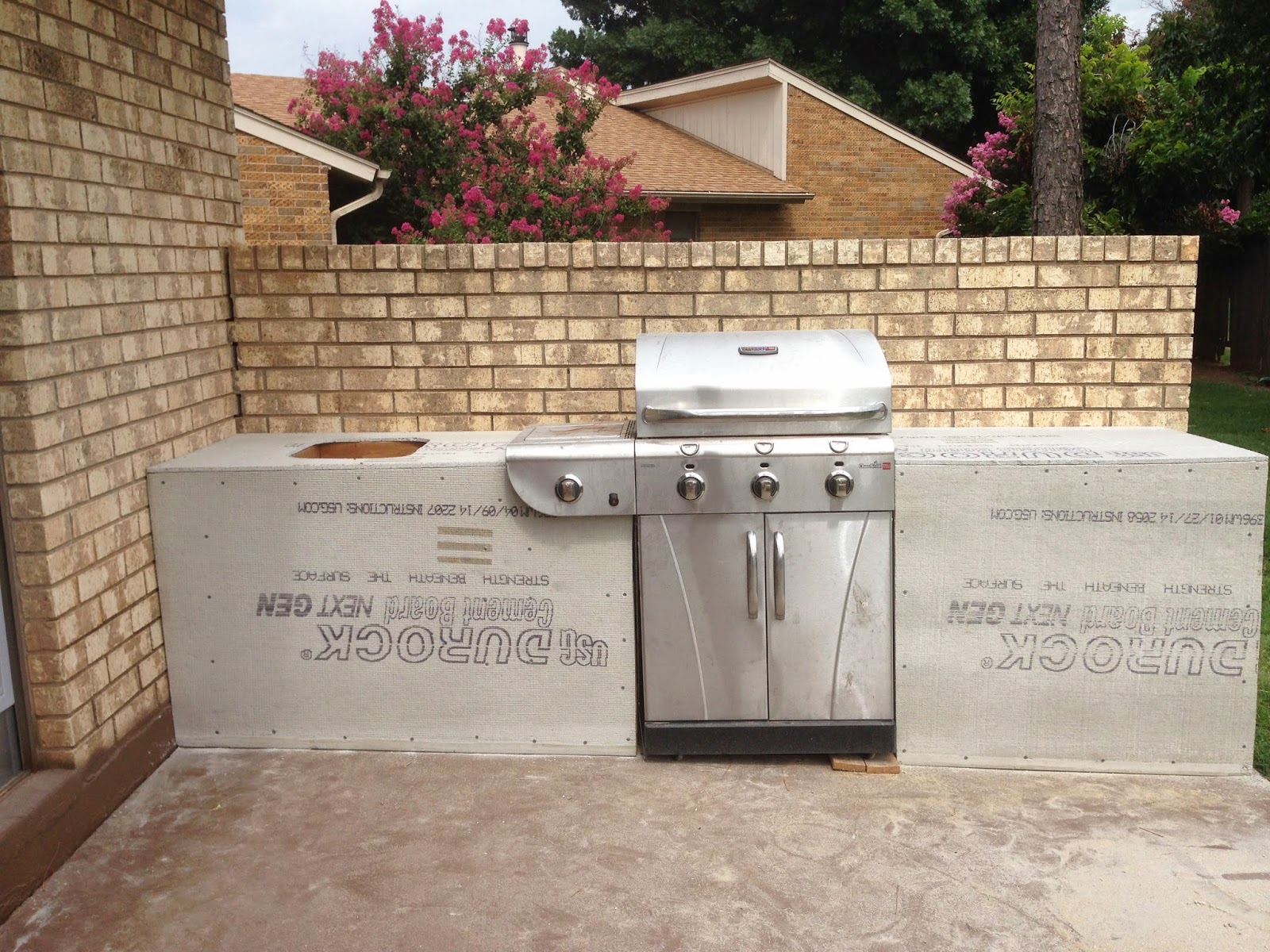Browsing Pinterest, I have fallen in love with barn doors for inside.
I looked all through my house to try to find a place where I could put some, and decided my bathroom doorway coming from my master bedroom was the only place.
I looked online and discovered how ridiculously expensive it is to buy doors and hardware. I decided I liked the look of these doors and hardware on the Rustica Hardware site. My total for 2 unfinished doors and hardware was $1241!!! Beautiful, but not reasonable :(
So, I needed another option. I started looking and found this great DIY site for making your own rolling hardware on Design the Life You Want to Live! Not only does Lynn have great ideas, she is funny too!
Making my own hardware seemed pretty complicated and would have involved tool purchases which would have bumped my cost. After looking at her website and others, I found a link to the cheapest pre-made hardware I have been able to find on Amazon. It had great reviews and was 1/4 the cost of what I had found previously. 4 days later it arrived at my house!!
Getting the bifold doors out made my doorway seem so much bigger!!
I placed my rail centered above my doorway because I planned on using 2 doors. I was lucky and the 3 center bolt holes were over studs. I had to use wall anchors on the ends and painted the ends of the screws black to match everything else. I also did this on the bolts because I needed shorter ones for my doors. I stuck the bolts and screws through cardboard so I only painted the heads, not the threads.
I bought cheap 1x4 pine boards for my doors with 1x6 boards for the cross pieces.
Be careful to find straight, unwarped pieces!!
More about that later :/
I screwed the cross pieces on from the back, making sure I put them at the same height on both doors. I distressed the doors a little more by hitting them with a hammer (but not too hard). If I had some heavy chain I would have used it. Once the doors were together I started staining. I ended up using 3 coats of Cabot Stain & Sealer in the color Autumn Glow. I did sand once in between coats with 220 grit sandpaper to make the finish smoother.
Once everything was dry, I hung my doors with the hangers. They didn't line up!!
My left door was warped and doing its own thing. By dropping the hanger down this was the closest I could get.
So make sure your wood is not warped!!
Fortunately the wood was cheap, so it didn't cost much to make another one.
Love my end results!!!
Such an improvement!!
Next step...get busy on the bathroom remodel and get rid of that ugly TV cabinet!!

















.JPG)















